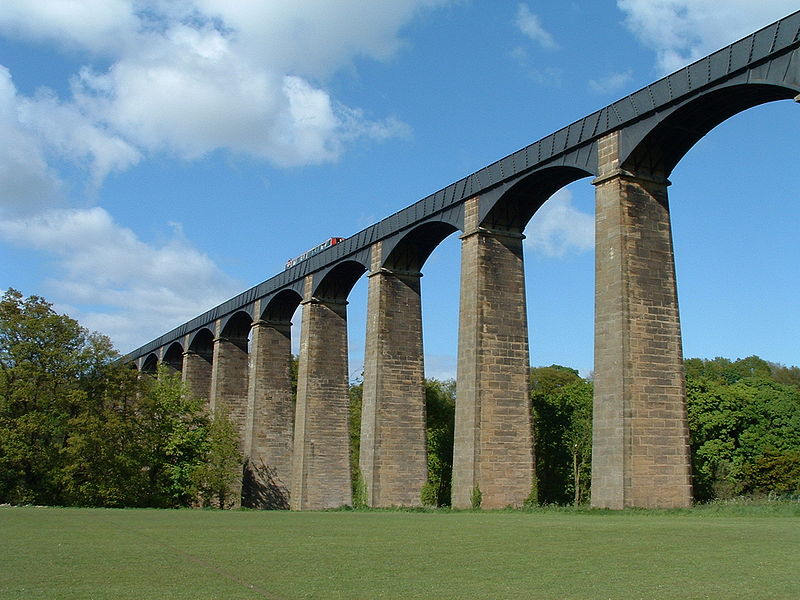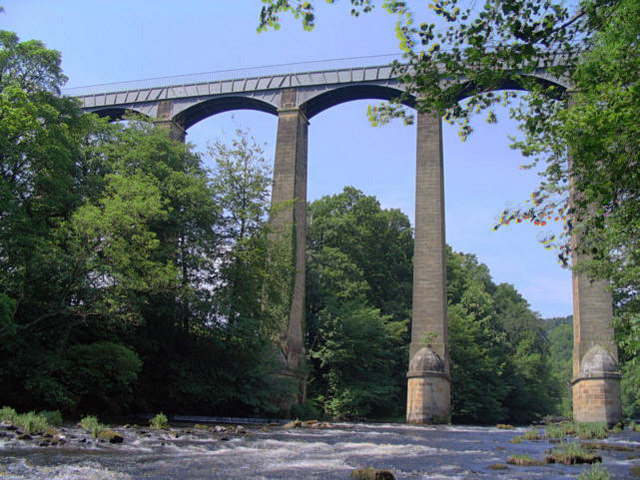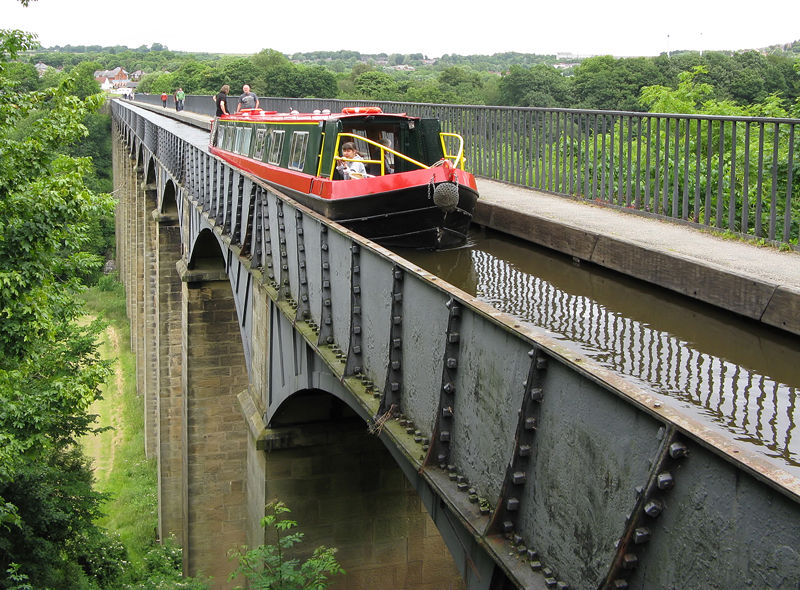| |||||||
Europe
North AmericaSouth AmericaAsiaAustralia and OceaniaAfrica |
Смотрите также: Pontcysyllte Aqueduct The Pontcysyllte Aqueduct is a navigable aqueduct that carries the Llangollen Canal over the valley of the River Dee, between the villages of Trevor and Froncysyllte, in Wrexham in north east Wales. Completed in 1805, it is the longest and highest aqueduct in Britain, a Grade I Listed Building and a World Heritage Site.
Pontcysyllte Aqueduct Crosses River Dee Location Trevor Designer Thomas Telford Trough construction Cast iron Pier construction Brick Number of spans Eighteen Piers in water Four Total length 1,007 ft (307 m) Width 11 ft (3.4 m) Height 126 ft (38 m) Opening date 1805
History The aqueduct, built by Thomas Telford and William Jessop, is 1,007 ft (307 m) long, 11 ft (3.4 m) wide and 5.25 ft (1.60 m) deep. It consists of a cast iron trough supported 126 ft (38 m) on iron arched ribs carried above the river by nineteen hollow masonry piers (pillars). Each span is 53 ft (16 m) wide. Many people were sceptical that the construction method would work but Telford was confident: he had built at least one previous cast iron trough aqueduct - the Longdon-on-Tern aqueduct on the Shrewsbury Canal, still visible in the middle of a field, though the canal was abandoned years ago. Part of what was originally called the Ellesmere Canal, it was one of the first major feats of civil engineering undertaken by leading civil engineer Thomas Telford (supervised by the more experienced canal engineer William Jessop). The iron was supplied by William Hazledine from his foundries at Shrewsbury and nearby Cefn Mawr. It was opened on 26 November 1805, having taken around ten years to design and build at a total cost of £47,000. The mortar used comprised lime, water and ox blood. The iron castings were produced at the nearby Plas Kynaston Foundry, Cefn Mawr, which was built for the purpose. The trough was made from flanged plates of cast iron, bolted together, with the the joints caulked with Welsh flannel and a mixture of white lead and iron particles from boring waste. The plates are not rectangular but shaped to give the impression of traditional stone voussoirs, continuing the line of the arch ribs beneath. The supporting arches, four for each span, are of cast iron ribs, with infill panels to the outside to give the appearance of solid supports. The trough is not fastened to the arches, but lugs cast into the "floor" plates fit over the ribs to prevent movement. It was left for six months with water inside to check it was watertight.
The towpath is cantilevered from the side of the trough. This arrangement allows the trough to be the maximum width and thus the displaced water from ahead of the boat can more easily flow past the boat, ensuring that narrowboats are able to move freely through the water. Walkers are protected by railings on the outside edge of the towpath, but the holes to fit railings on the other side of the aqueduct were never used. As the edge of the trough is only about 6 inches (15 cm) above the water level, and therefore below the deck of a narrowboat, the boat steerer has nothing between them and the sheer drop. The Cosgrove aqueduct has a similar structure, although on a much smaller scale. Every five years a plug in the centre of the of aqueduct is opened to drain the canal water into the River Dee below for maintenance. Comments: 0 |
|
|||||









































