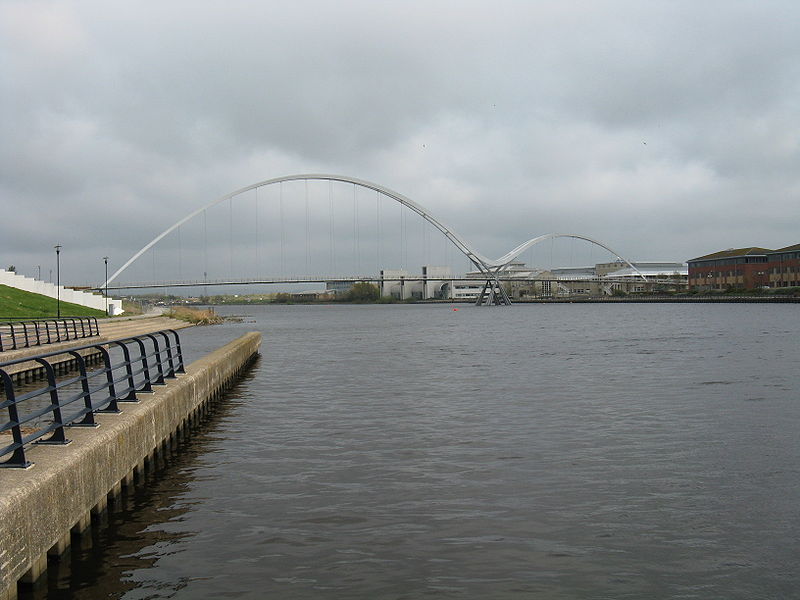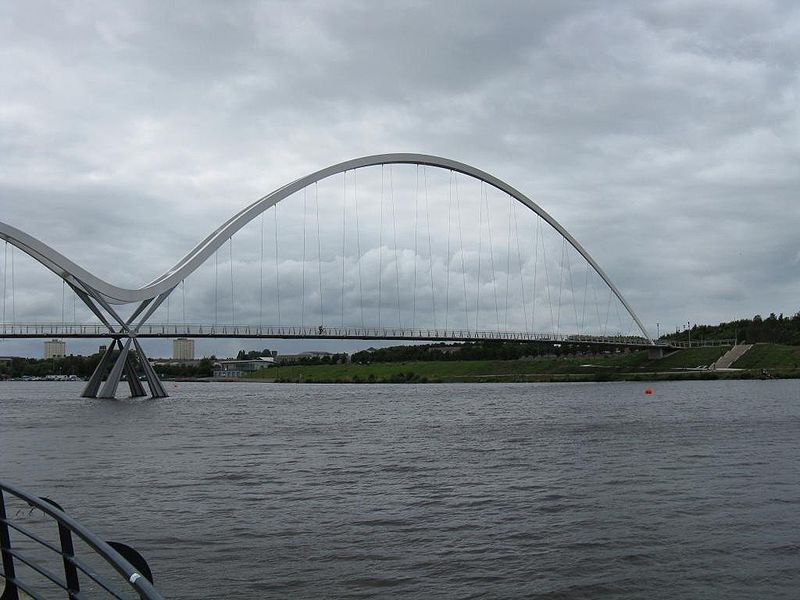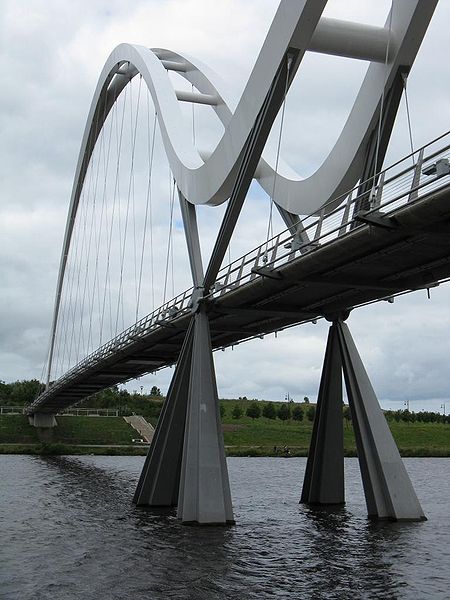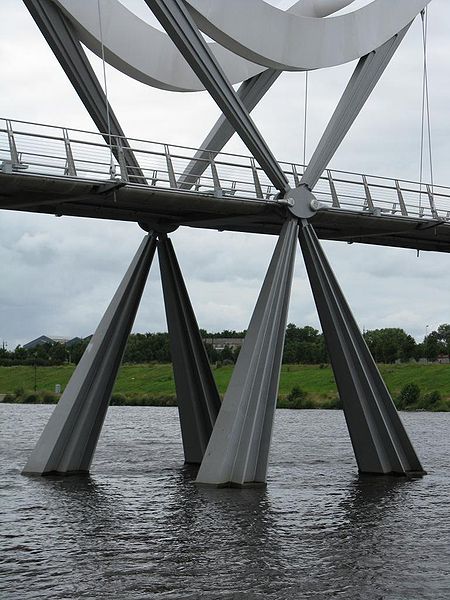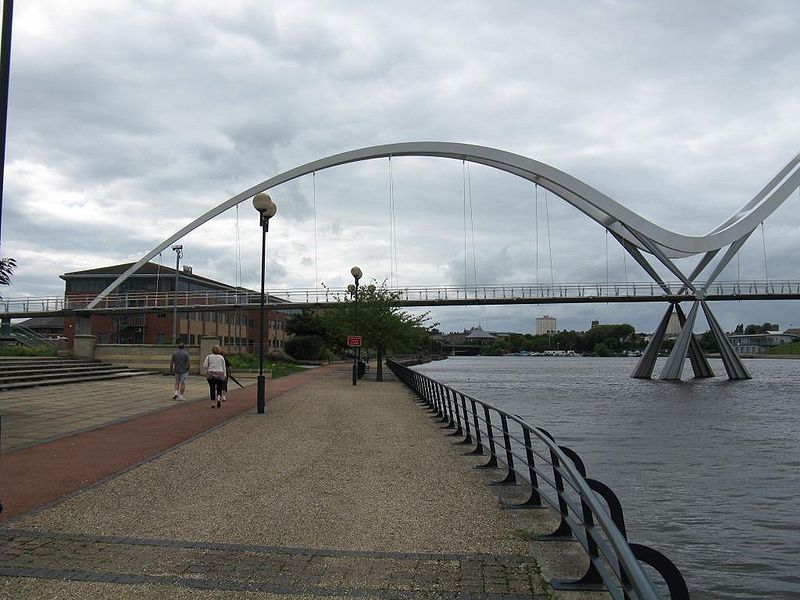| |||||||
Europe
North AmericaSouth AmericaAsiaAustralia and OceaniaAfrica |
Смотрите также: Infinity Bridge The Infinity Bridge is a public pedestrian and cycle footbridge across the River Tees in the borough of Stockton-on-Tees in the north east of England.
Infinity Bridge Official name Infinity Bridge Carries Pedestrians and cyclists Crosses River Tees, Teesdale Way Locale Stockton-on-Tees, England, United Kingdom Designer Expedition Engineering Design Asymmetric double tied-arch and suspended deck Material Weathering steel, stainless steel and reinforced concrete Piers in water 1 Total length 272 metres (892 ft) Width 4 metres (13 ft) Height 40 metres (131 ft) Longest span 120 metres (394 ft) Number of spans 10 Beginning date of construction June 2007 Completion date December 2008 Opening date 14 May 2009
The bridge links, on the south bank the Teesdale Business Park and the University of Durham's Queen's Campus in Thornaby-on-Tees and on the north bank, Tees Valley Regeneration's £320m North Shore development area of Stockton-on-Tees. Built at a cost of £15m with funding from Stockton Borough Council, English Partnerships and its successor body the Homes and Communities Agency, One NorthEast, and the European Regional Development Fund the bridge is a major part of the North Shore Redevelopment Project undertaken by Tees Valley Regeneration. The bridge had the working title North Shore Footbridge before being given its official name Infinity Bridge, chosen by a panel made from the funding bodies, using names suggested by the public.
Design The full detailed design of the bridge was undertaken by Expedition Engineering and the lighting design was undertaken by Speirs and Major Associates. Initial investigations for the footbridge were done by the White Young Green Group who with English Partnerships produced a brief for an international design competition organised with the RIBA. The winning concept for the bridge was by Expedition Engineering and Spence Associates, although only Expedition Engineering were appointed to do the full detailed design. White Young Green were the project managers for the bridge. The bridge is a dual, tied arch bridge or bowstring bridge. It has a pair of continuous, differently-sized structural steel arches with suspended precast concrete decking and one asymmetrically placed river pier. The offset intermediate river pier is to accommodate watersports and leisure craft to one side. No other bridge is known to have quite the same design. Supporting the four grey steel legs of the intermediate pier are four 3 m columns appearing just above the waterline, sat on a 2.5 m concrete slab supported by twelve tubular steel piles driven into rock in the river bed. The information board on the bridge states the decking is 272 m long while other sources differ slightly at 273 m. The bridge walkway is 4 m wide between its stainless steel handrails. The main arch of the bridge is 120 m long, weighing 300 tonnes, 32 m tall with its top 40 m above the Tees. The short arch is 60 m long and 16 m tall. Four exposed, high strength post tensioned cables run alongside the deck and tie the bases of the arches together. To ensure any bridge oscillation is controlled the bridge is fitted with seven tuned mass dampers - one on the short arch and six on the larger. The mass dampers control horizontal as well as vertical oscillations - a feature only required on very slender bridges.
Construction The bridge was constructed in 18 months between June 2007 and December 2008 by site constructor Balfour Beatty Regional Civil Engineering and steel fabricator Cleveland Bridge & Engineering Company with White Young Green managing the whole project. At the start of construction a temporary jetty was built on the south bank to enable the building of a cofferdam for the safe construction of the central pier. In April 2008 the supporting legs were added to the central pier. The first steel arch was put in place in June 2008 and was used to stabilise the cantilevering lower portions of the main arch. On September 5, 2008 the large steel arch weighing 170 tonnes was lifted into place by a 1,500 tonne mobile crane, the largest in the country. The concrete deck panels were cast on site under a tent on the north bank of the river. Using a short temporary jetty on the north bank the deck panels were floated out on a small barge and jacked into position. The footbridge was completed on time and to budget in December 2008 with 530 workers and uses in total some 450 tonnes of Corus steel, 1.5 km of steel cable, 780 lights, 5,472 bolts and weighs 1040 tons. Comments: 0 |
|
|||||







































